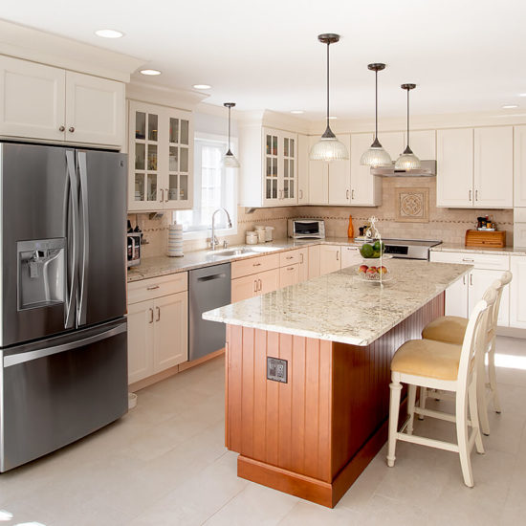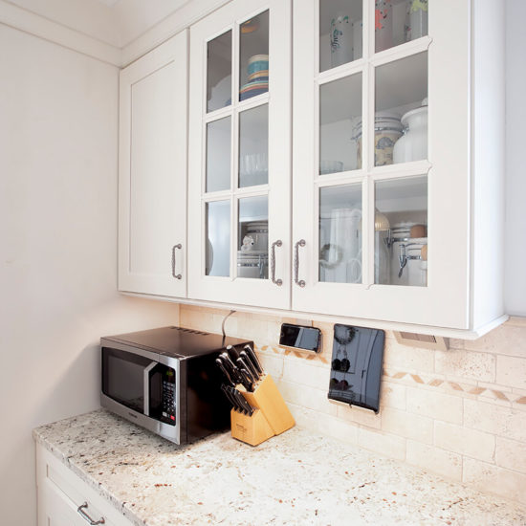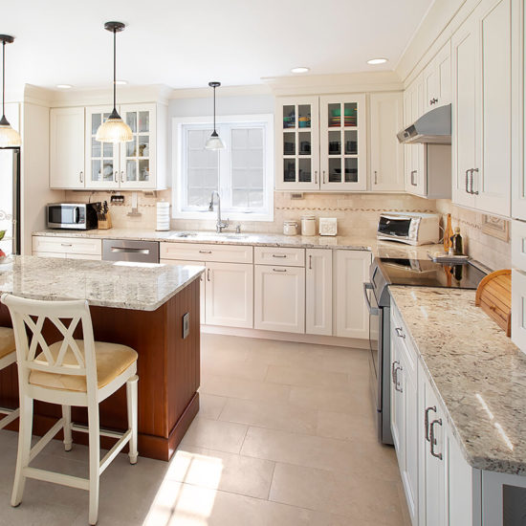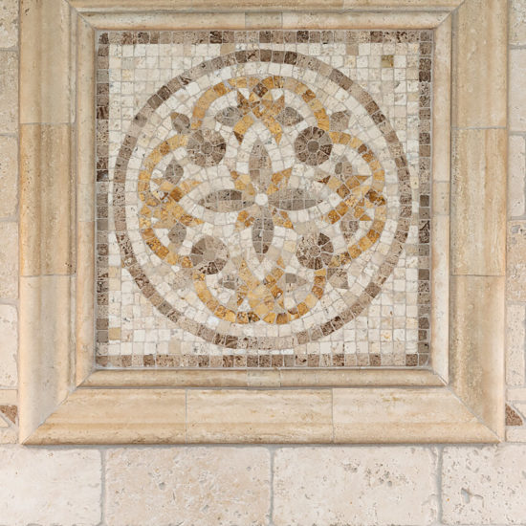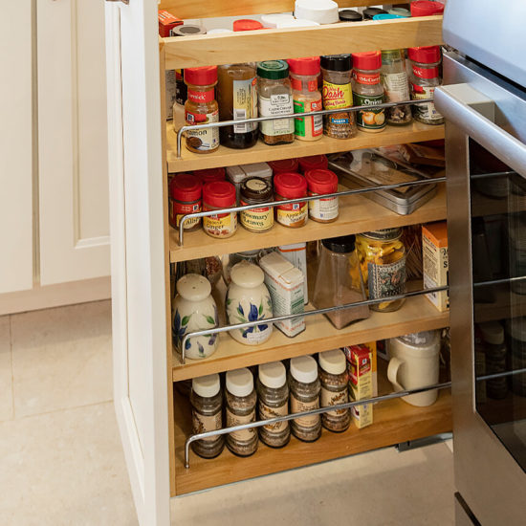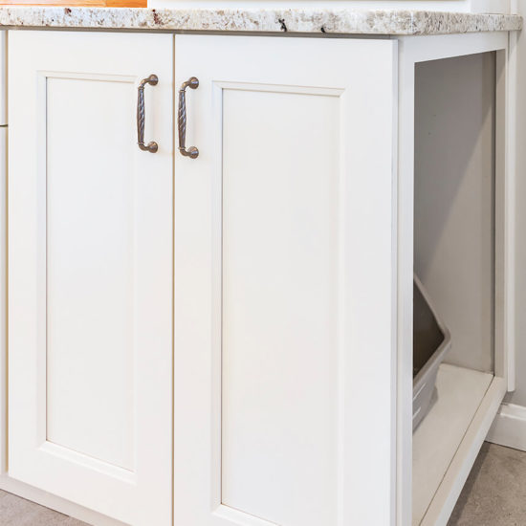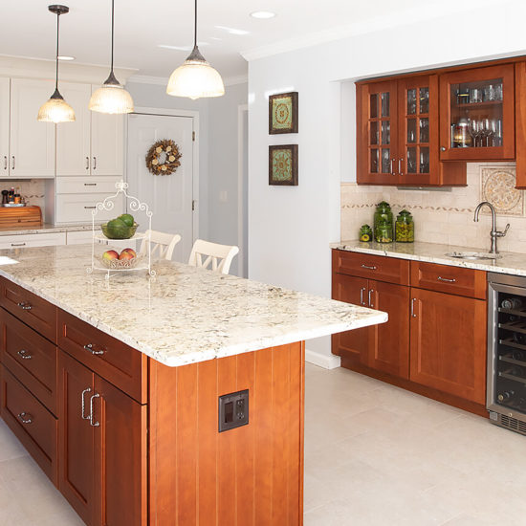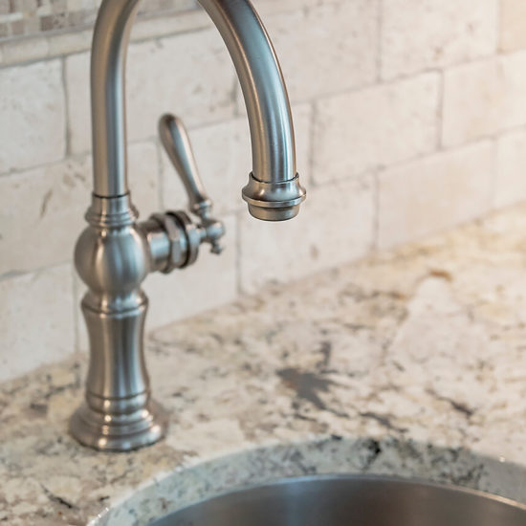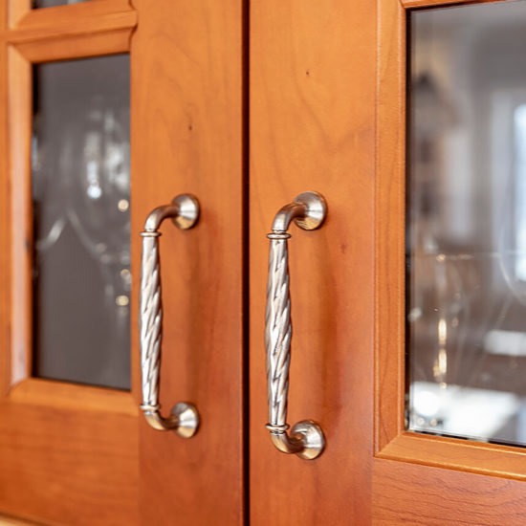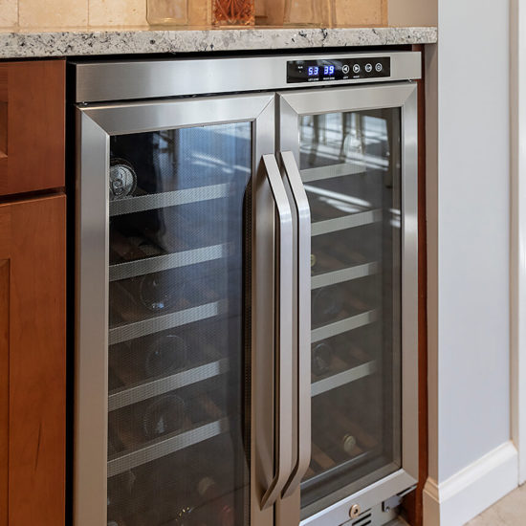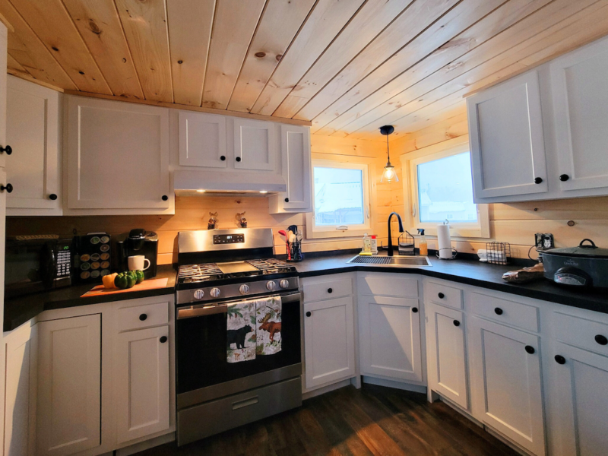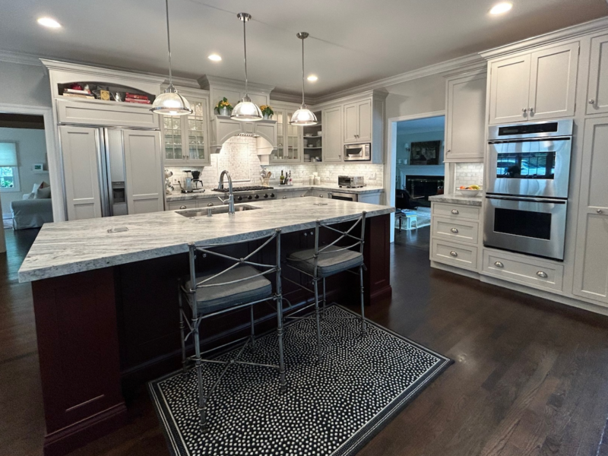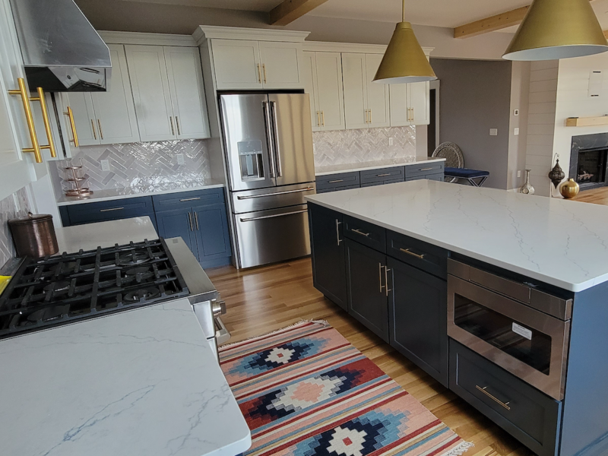Kitchen Remodel with Hideaway Cat Box
Kitchen Remodel with Hideaway Cat Box
- Click any image to view full-size images and slideshow.
- Read the full description below.
- And, please tell us what you think!
When you walk for the first time into this kitchen remodel in Prospect, your eyes are drawn to the light that sweeps in across the dining table, onto the island, and into the large kitchen area.
The next thing you see is the beautiful combination of colors and textures that make up the cabinets and counters. Around the perimeter, the full-height Diamond Distinction cabinets add plenty of storage while complementing the coloring of the counters.
The upper cabinets feature glass doors for easy access to dinnerware and showcase the homeowners’ collection of international cat figurines. For flexibility, we installed a power and light system Adorne by Legrand that can be customized with moveable modular components such as outlets, USB connectors, light dimmers, and even Bluetooth speakers.
And as you walk around the kitchen, you start to notice the details that make this a truly personal project. Hidden behind a lower cabinet is a hideaway cat box for litter. The end cap of the island features a pop-out power module. The tiles of the backsplash continue behind the wet bar area, which also features a cooler for a prized collection of premium ales.
For us, being able to combine the big picture with the details that add surprise and delight is really what great design is all about.
Homeowner:
Sandy Piccarillo
Contractor:
A Step Above: Jim Voccola
Location:
Prospect, CT
Designer:
Cabinets:
Perimeter: Diamond Distinction with Caldera door style in Maple with Coconut finish. Island: Diamond Cabinets Distinction with Caldera door style in Cherry with Cattail Finish.
Tiling
Floor: Paramount White 12x24. Wall: Travertine Mediterranean Ivory 3x6. Wall Border: Walnut Rope 2x12. Edging: Honed Mediterranea Ivory 3/4x12. Grout: Permacolor Beige.
Sinks
Kitchen: Snowfall Granite with Eased Edge. Wet bar: 16" Large Single-Bowl Stainless Steel
Category:
Kitchen

